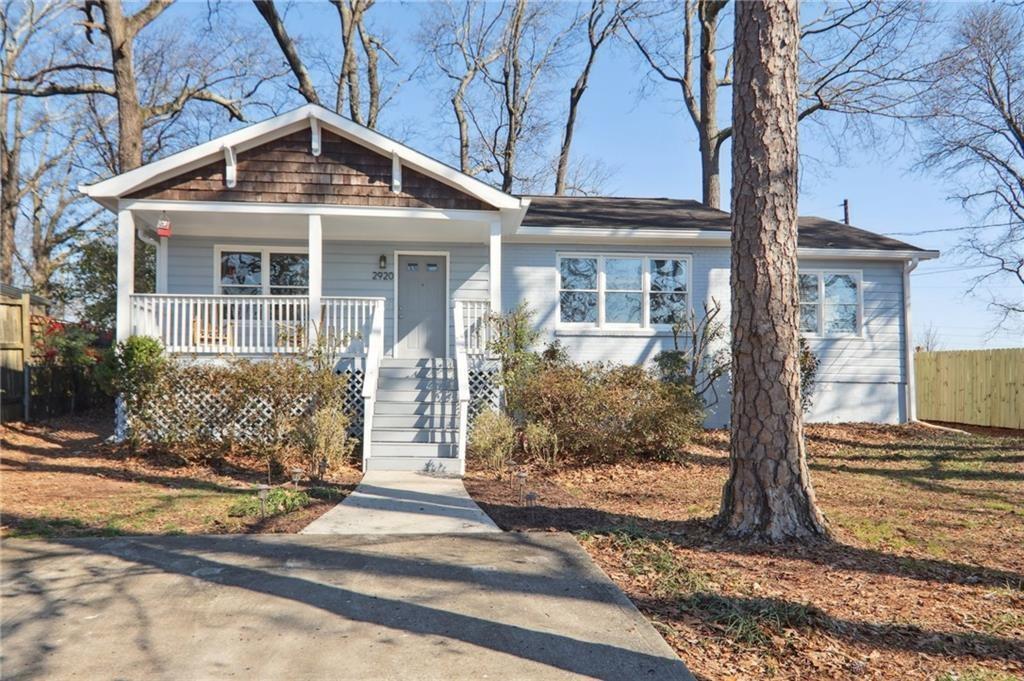$2,500 - 2920 Midway Road, Decatur
- 3
- Bedrooms
- 2
- Baths
- 1,480
- SQ. Feet (Source: Other)
- 0.3
- Acres
This charming one-story home in the heart of Decatur offers the perfect blend of convenience and coziness. With its beautiful front and back porch, spacious backyard, and barn-style shed, it’s ideal for enjoying outdoor gatherings and relaxation. The classic bungalow design boasts plenty of natural light, tray ceilings, and recessed lighting, while the sleek kitchen with granite counters, stainless appliances, and modern dark cabinets adds a touch of elegance. Huge primary suite with walk-in closets. Secondary bedrooms are sizable ... perfect for guests, a second den, and/or home office. Back deck overlooks the level, partially shaded, fenced yard. Fresh paint on the porch and interior of the home. 3 YR old Water Heater. 8 YR old Roof. Fantastic location with easy access to major roads, restaurants, shops, and more.
Essential Information
-
- MLS® #:
- 7375746
-
- Price:
- $2,500
-
- Bedrooms:
- 3
-
- Bathrooms:
- 2.00
-
- Full Baths:
- 2
-
- Square Footage:
- 1,480
-
- Square Footage Source:
- Other
-
- Acres:
- 0.30
-
- Year Built:
- 1952
-
- Type:
- Residential Lease
-
- Sub-Type:
- Single Family Residence
-
- Style:
- Bungalow
-
- Status:
- Active
Community Information
-
- Address:
- 2920 Midway Road
-
- Subdivision:
- Midway Woods
-
- City:
- Decatur
-
- County:
- Dekalb - GA
-
- State:
- GA
-
- Zip Code:
- 30030
Amenities
-
- Utilities:
- Cable Available, Electricity Available, Natural Gas Available, Phone Available, Sewer Available, Water Available
-
- Parking:
- Driveway, Kitchen Level, Level Driveway, Parking Pad
-
- View:
- Other
-
- Waterfront:
- None
-
- Pool:
- None
Interior
-
- Interior Features:
- Disappearing Attic Stairs, Entrance Foyer, High Ceilings 9 ft Main, High Speed Internet, Low Flow Plumbing Fixtures, Tray Ceiling(s), Walk-In Closet(s)
-
- Appliances:
- Dishwasher, Gas Range, Gas Water Heater, Microwave, Refrigerator
-
- Heating:
- Forced Air, Natural Gas
-
- Cooling:
- Ceiling Fan(s), Central Air
-
- Fireplaces:
- None
-
- Stories:
- One
Exterior
-
- Exterior Features:
- Garden
-
- Lot Description:
- Level
-
- Windows:
- Double Pane Windows, Insulated Windows
-
- Roof:
- Composition
-
- Construction:
- Cement Siding
School Information
-
- Elementary:
- Avondale
-
- Middle:
- Druid Hills
-
- High:
- Druid Hills
Listings on this website come from the FMLS IDX Compilation and may be held by brokerage firms other than the owner of this website. The listing brokerage is identified in any listing details. Information is deemed reliable but is not guaranteed. If you believe any FMLS listing contains material that infringes your copyrighted work, please click here to review our DMCA policy and learn how to submit a takedown request. © 2024 FMLS
For issues regarding this website (and/or listing search engine, as applicable) please contact Real Estate Webmasters - 250-753-9893
Listing information last updated on May 14th, 2024 at 12:45pm EDT.





















