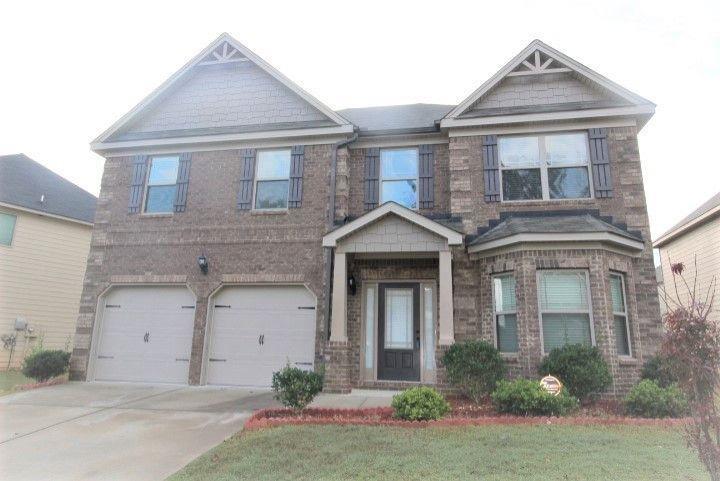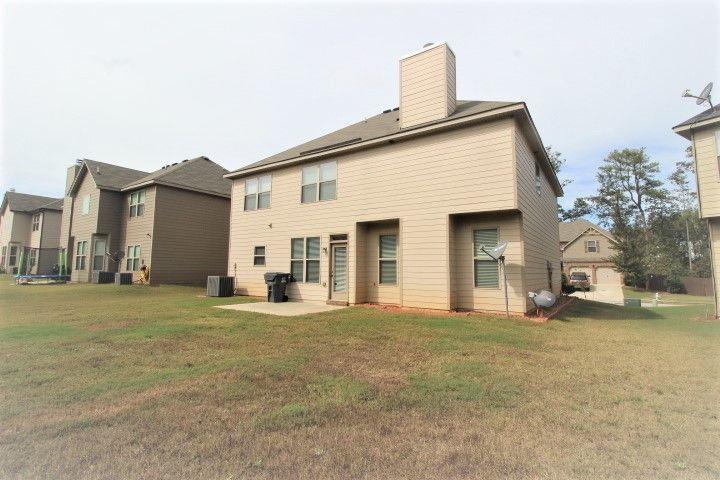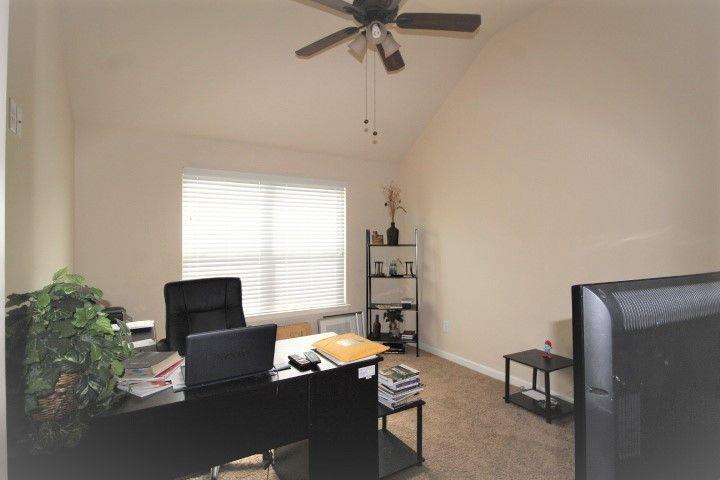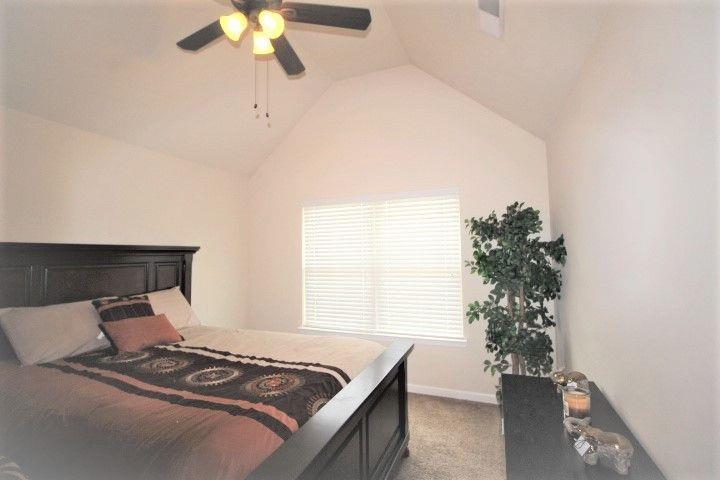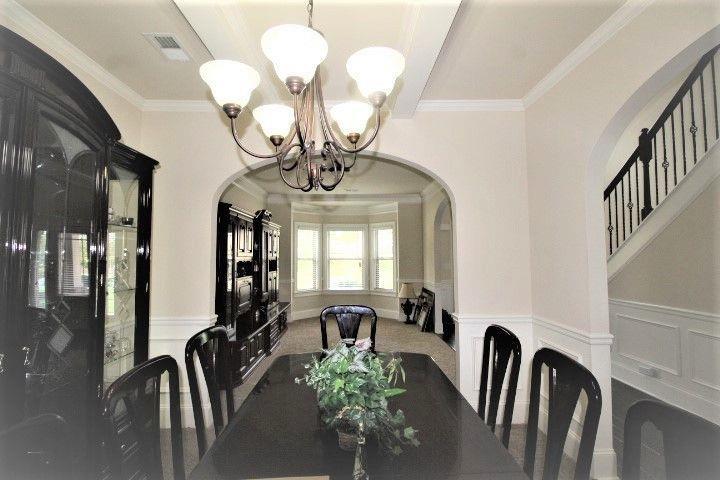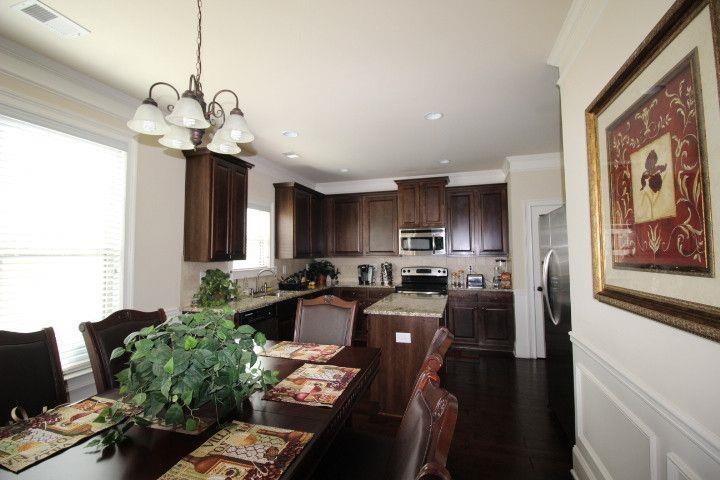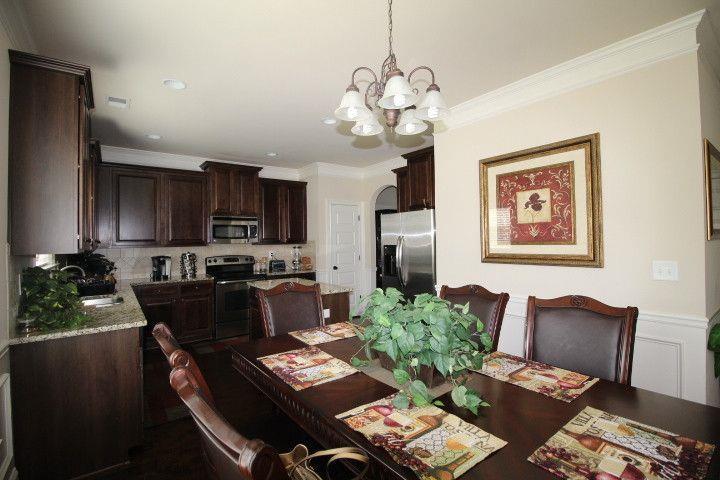$2,495 - 3538 Clarecastle Drive, Buford
- 4
- Bedrooms
- 3
- Baths
- 2,570
- SQ. Feet (Source: Appraiser)
- 0.16
- Acres
Introducing Buford, a stunning craftsman style home located in Buford, GA. This spacious open 4 bedroom 2.5 bath home boasts a formal living area, formal dining room, and a large open family room with a cozy stone masonry wood burning fireplace. The kitchen is a chef's dream with granite countertops, tile backsplash, breakfast nook, and a kitchen island. Beautiful arches throughout the home, 9' ceilings on the main floor, coffered ceiling in the dining room, and vaulted ceilings in all upstairs bedrooms add to the charm of this home. The large vaulted Master Suite features a walk-in closet, separate shower/tub with tile surround, and a marble vanity. Enjoy the level backyard perfect for outdoor entertaining. Don't miss out on the opportunity to make Buford your new home!
Essential Information
-
- MLS® #:
- 7366617
-
- Price:
- $2,495
-
- Bedrooms:
- 4
-
- Bathrooms:
- 3.00
-
- Full Baths:
- 2
-
- Half Baths:
- 1
-
- Square Footage:
- 2,570
-
- Square Footage Source:
- Appraiser
-
- Acres:
- 0.16
-
- Year Built:
- 2013
-
- Type:
- Residential Lease
-
- Sub-Type:
- Single Family Residence
-
- Style:
- A-Frame
-
- Status:
- Pending
Community Information
-
- Address:
- 3538 Clarecastle Drive
-
- Subdivision:
- Westleigh
-
- City:
- Buford
-
- County:
- Gwinnett - GA
-
- State:
- GA
-
- Zip Code:
- 30519
Amenities
-
- Utilities:
- Underground Utilities
-
- Parking Spaces:
- 2
-
- Parking:
- Garage
-
- # of Garages:
- 2
-
- View:
- Other
-
- Waterfront:
- None
-
- Pool:
- None
Interior
-
- Interior Features:
- High Ceilings 9 ft Main, Entrance Foyer, Beamed Ceilings, His and Hers Closets, Tray Ceiling(s), Walk-In Closet(s)
-
- Appliances:
- Dishwasher, Refrigerator, Electric Range, Microwave
-
- Heating:
- Electric, Forced Air
-
- Cooling:
- Central Air
-
- Fireplace:
- Yes
-
- # of Fireplaces:
- 1
-
- Fireplaces:
- Family Room
-
- Stories:
- Two
Exterior
-
- Exterior Features:
- None
-
- Lot Description:
- Level, Private
-
- Windows:
- None
-
- Roof:
- Composition
-
- Construction:
- Brick Front, Cement Siding
School Information
-
- Elementary:
- Harmony - Gwinnett
-
- Middle:
- Jones
-
- High:
- Mill Creek
Listings on this website come from the FMLS IDX Compilation and may be held by brokerage firms other than the owner of this website. The listing brokerage is identified in any listing details. Information is deemed reliable but is not guaranteed. If you believe any FMLS listing contains material that infringes your copyrighted work, please click here to review our DMCA policy and learn how to submit a takedown request. © 2024 FMLS
For issues regarding this website (and/or listing search engine, as applicable) please contact Real Estate Webmasters - 250-753-9893
Listing information last updated on May 16th, 2024 at 11:16am EDT.
