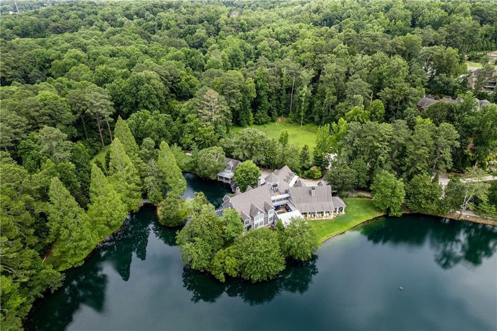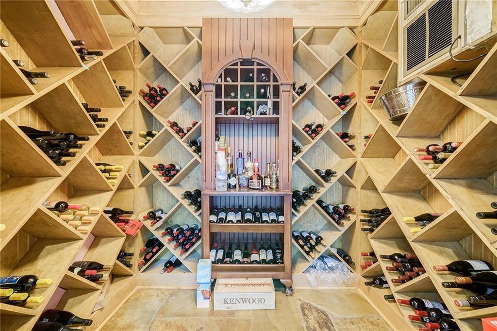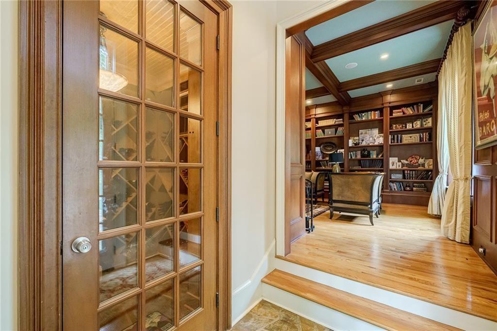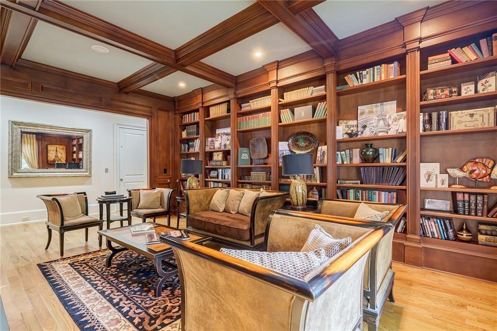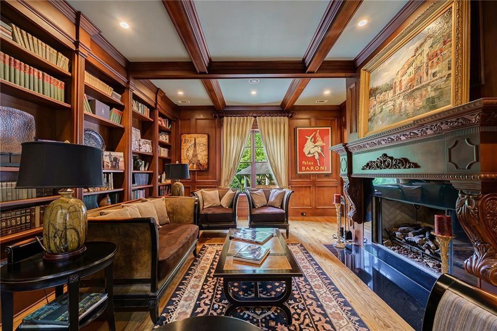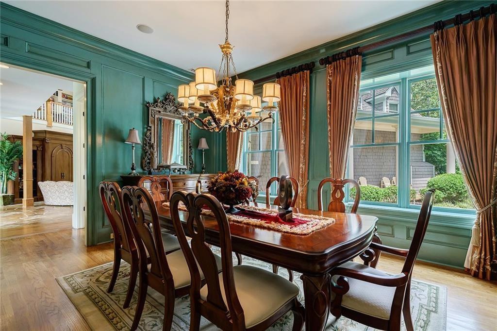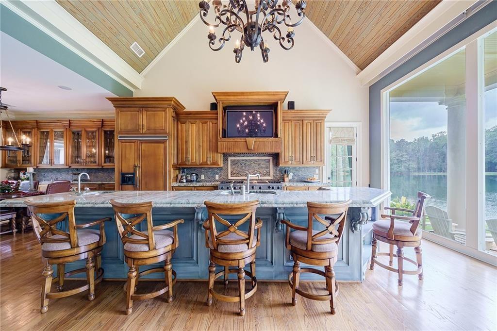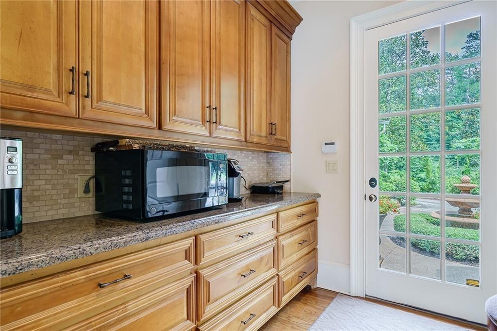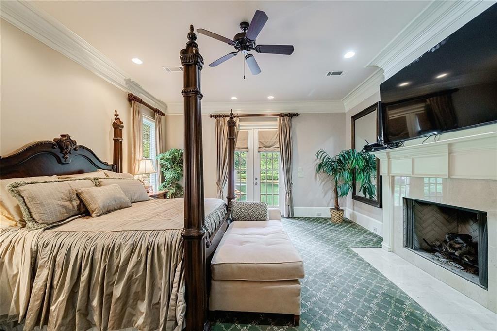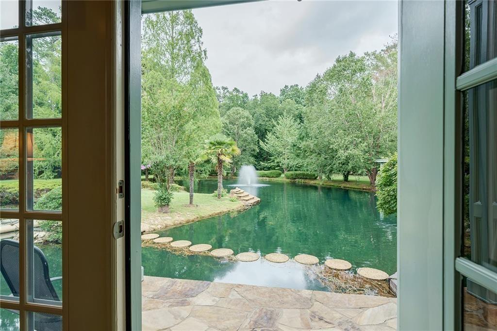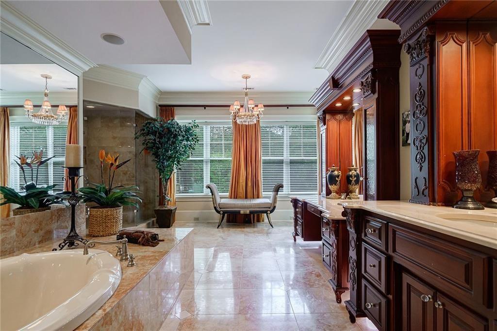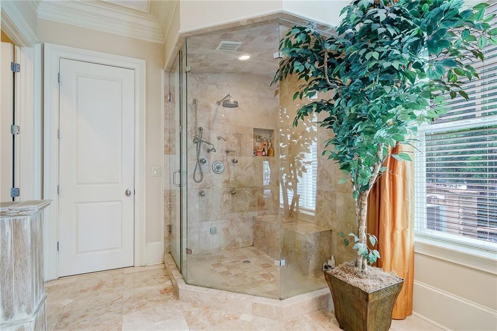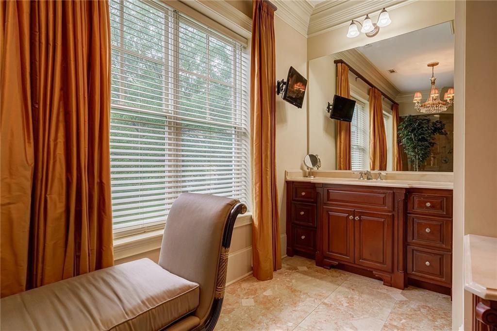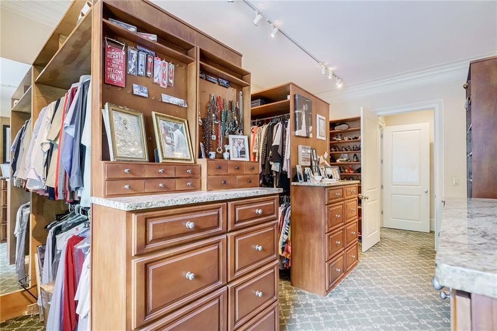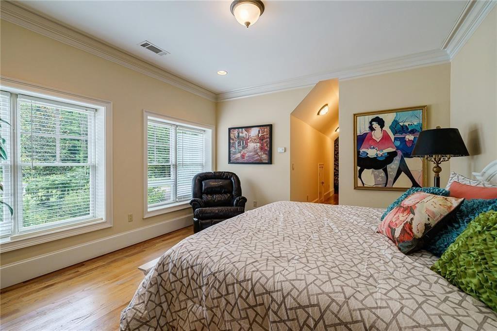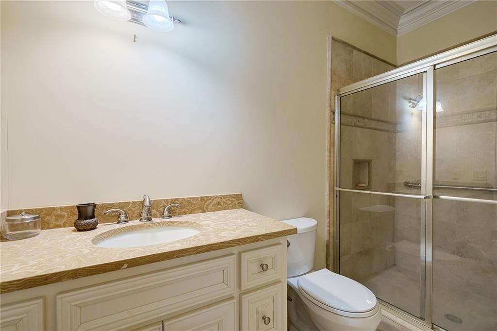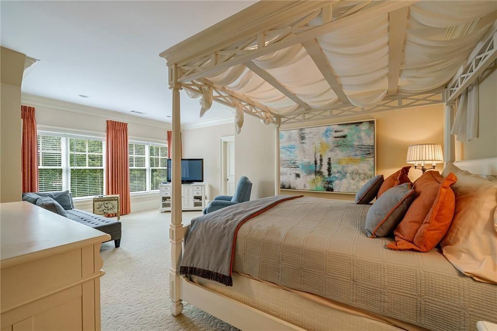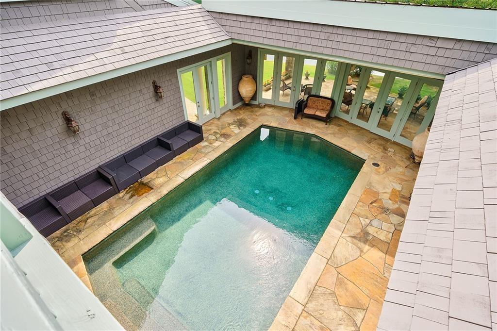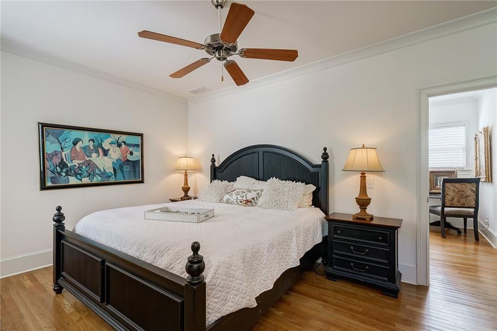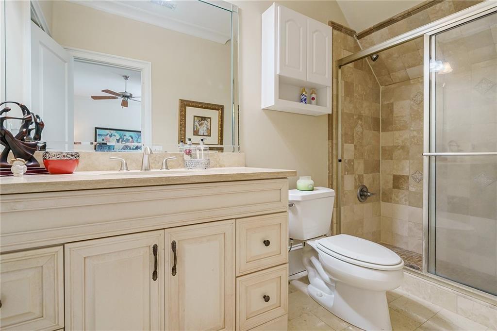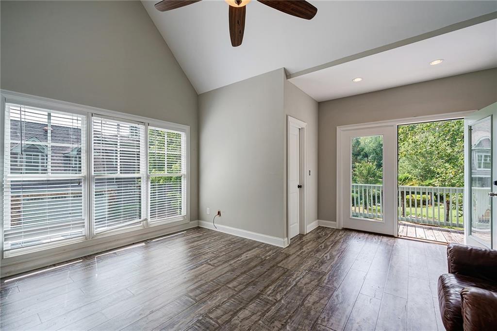$7,400,000 - 5501 Long Island Drive Nw, Atlanta
- 7
- Bedrooms
- 11
- Baths
- 14,000
- SQ. Feet (Source: Public Records)
- 11.16
- Acres
This one of a kind gated 11+ acre estate offers resort style living in Sandy Springs. Just outside the city and inside 285. Situated on a private 7 acre lake near Chastain Park & Buckhead, this incredible property is an entertainer's dream with fishing, canoeing, bocce court, lakefront bar, fit pit, several outdoor patios & cooking areas and pool. The 14,000+ square foot main residence features 3-story entry hall, elevator, large living room with stone fireplace, formal dining room, large gourmet kitchen with exceptionally large island, sitting & dining areas with great water views & access to covered lanai for grilling and outdoor dining. Main level master suite overlooking the lake has all the bells and whistles and private stairway to the gym. Five large guest suites on the second floor. Features include gym, wine cellar, guest apartment. Garage spaces for 5 cars/3 attached to the main house and 2 in a detached garage with guest apartment. There's a second in- law apartment in the main house.
Essential Information
-
- MLS® #:
- 7360121
-
- Price:
- $7,400,000
-
- Bedrooms:
- 7
-
- Bathrooms:
- 11.00
-
- Full Baths:
- 6
-
- Half Baths:
- 5
-
- Square Footage:
- 14,000
-
- Square Footage Source:
- Public Records
-
- Acres:
- 11.16
-
- Year Built:
- 2012
-
- Type:
- Residential
-
- Sub-Type:
- Single Family Residence
-
- Style:
- Traditional
-
- Status:
- Active
Community Information
-
- Address:
- 5501 Long Island Drive Nw
-
- Subdivision:
- Lake at Long Island
-
- City:
- Atlanta
-
- County:
- Fulton - GA
-
- State:
- GA
-
- Zip Code:
- 30327
Amenities
-
- Utilities:
- Cable Available, Electricity Available, Natural Gas Available, Phone Available, Sewer Available, Underground Utilities, Water Available
-
- Parking:
- Attached, Garage, Garage Door Opener
-
- # of Garages:
- 5
-
- View:
- Lake, Trees/Woods
-
- Is Waterfront:
- Yes
-
- Waterfront:
- Lake Front
-
- Pool:
- Heated, In Ground
Interior
-
- Interior Features:
- Bookcases, Cathedral Ceiling(s), Coffered Ceiling(s), Crown Molding, Double Vanity, Elevator, Entrance Foyer 2 Story, High Ceilings 10 ft Main, High Ceilings 10 ft Upper, Walk-In Closet(s), Wet Bar
-
- Appliances:
- Dishwasher, Disposal, Double Oven, Gas Range, Gas Water Heater, Refrigerator, Self Cleaning Oven, Trash Compactor
-
- Heating:
- Central, Natural Gas
-
- Cooling:
- Ceiling Fan(s), Central Air
-
- Fireplace:
- Yes
-
- # of Fireplaces:
- 3
-
- Fireplaces:
- Gas Log, Gas Starter, Great Room, Living Room, Master Bedroom
-
- Stories:
- Three Or More
Exterior
-
- Exterior Features:
- Balcony, Garden, Gas Grill, Private Yard, Private Entrance
-
- Lot Description:
- Back Yard, Creek On Lot, Landscaped, Level, Private
-
- Windows:
- Double Pane Windows
-
- Roof:
- Composition
-
- Construction:
- Shingle Siding, Stone
School Information
-
- Elementary:
- Heards Ferry
-
- Middle:
- Ridgeview Charter
-
- High:
- Riverwood International Charter
Listings on this website come from the FMLS IDX Compilation and may be held by brokerage firms other than the owner of this website. The listing brokerage is identified in any listing details. Information is deemed reliable but is not guaranteed. If you believe any FMLS listing contains material that infringes your copyrighted work, please click here to review our DMCA policy and learn how to submit a takedown request. © 2024 FMLS
For issues regarding this website (and/or listing search engine, as applicable) please contact Real Estate Webmasters - 250-753-9893
Listing information last updated on May 15th, 2024 at 12:00am EDT.
