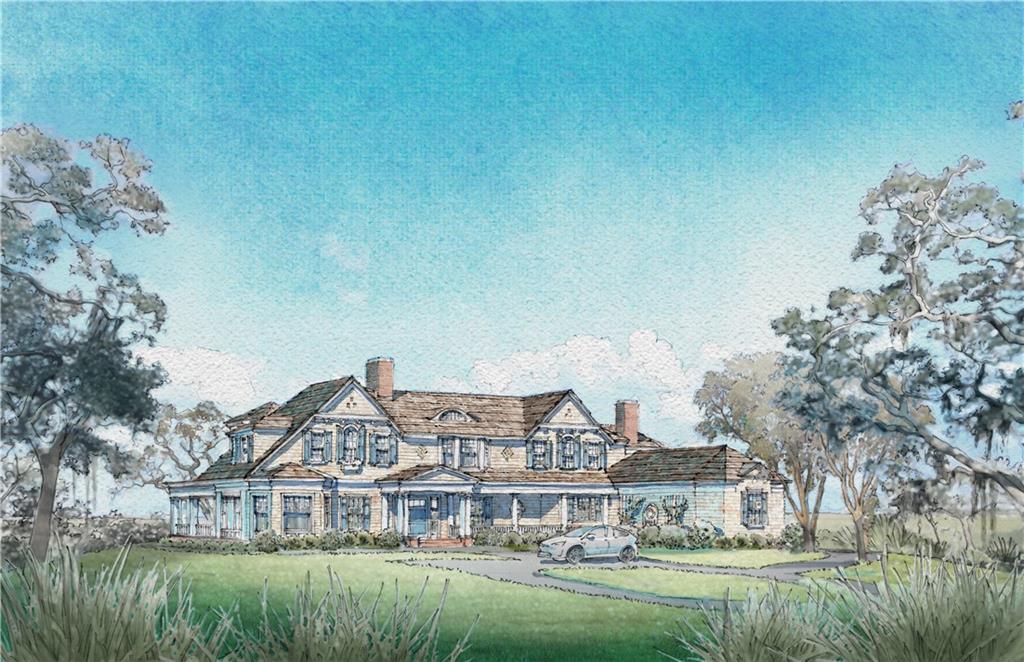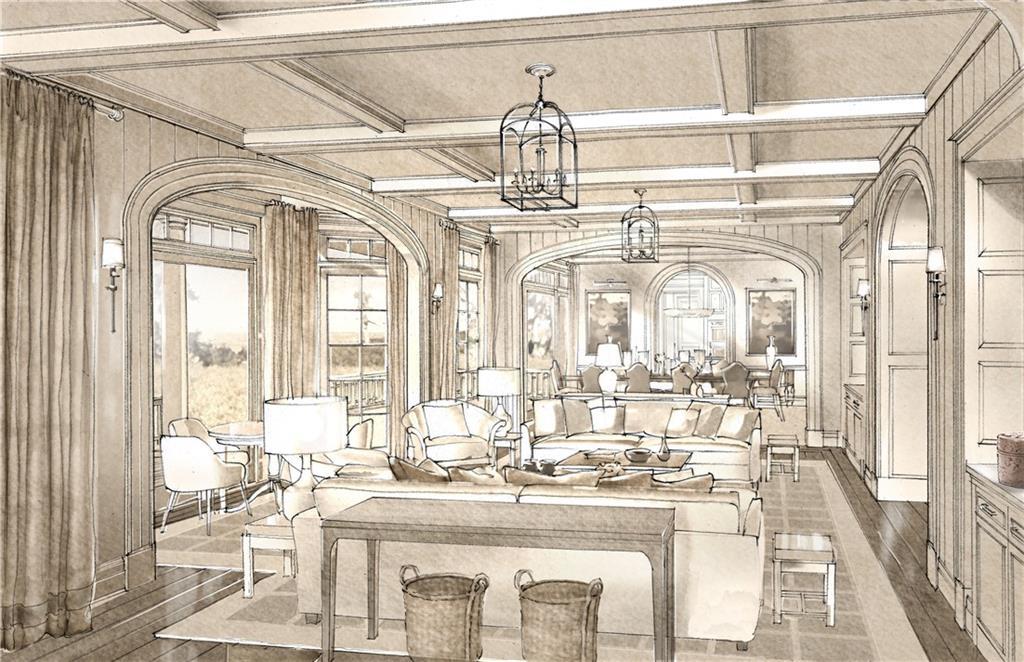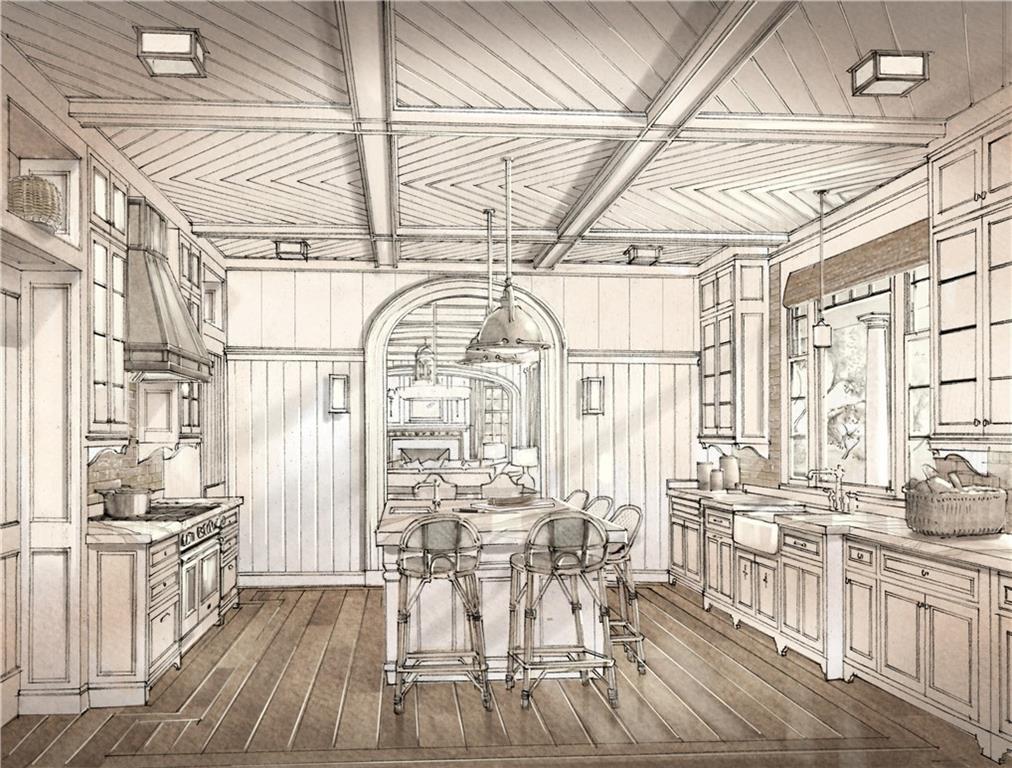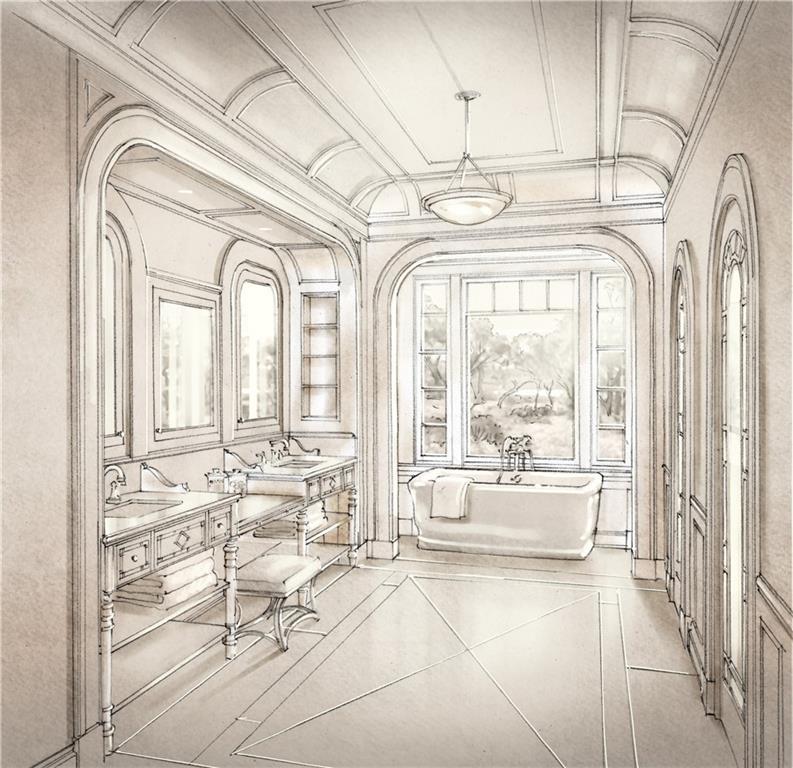$25,000,000 - 144 Point Lane, St. Simons
- 4
- Bedrooms
- 6
- Baths
- 7,736
- SQ. Feet (Source: Public Records)
- 2.13
- Acres
A rare opportunity to own an extraordinary estate designed by legendary architect Robert A. M. Stern(RAMSA). The home is located in a gated neighborhood on one of the most beautiful lots in the St Simons/Sea Island community. With 270 degree views of the Seaside Golf Course, Lanier Point Bridge and the Marina, the setting is truly idyllic. The house includes a library, family room, living room, dining room, large upstairs sitting room with outdoor deck, and a gym. A pool and private pickleball court will complete the beautifully landscaped grounds. With exceptional builders and designers involved, the finished product (expected in Oct/Nov 2024) will be elegant. Renderings Courtesy of Jeff Stikeman for RAMSA Architects.
Essential Information
-
- MLS® #:
- 7340298
-
- Price:
- $25,000,000
-
- Bedrooms:
- 4
-
- Bathrooms:
- 6.00
-
- Full Baths:
- 5
-
- Half Baths:
- 1
-
- Square Footage:
- 7,736
-
- Square Footage Source:
- Public Records
-
- Acres:
- 2.13
-
- Year Built:
- 2024
-
- Type:
- Residential
-
- Sub-Type:
- Single Family Residence
-
- Style:
- Cape Cod, European, Traditional
-
- Status:
- Active
Community Information
-
- Address:
- 144 Point Lane
-
- Subdivision:
- St Simons Island
-
- City:
- St. Simons
-
- County:
- Glynn - GA
-
- State:
- GA
-
- Zip Code:
- 31522
Amenities
-
- Utilities:
- Cable Available, Electricity Available, Natural Gas Available, Phone Available, Water Available
-
- Parking:
- Attached, Garage, Kitchen Level
-
- # of Garages:
- 3
-
- View:
- Golf Course, Marina, Water
-
- Is Waterfront:
- Yes
-
- Waterfront:
- Marsh, Waterfront
-
- Pool:
- Gunite, Heated, In Ground, Salt Water
Interior
-
- Interior Features:
- Bookcases, Coffered Ceiling(s), Crown Molding, Elevator, Entrance Foyer, High Ceilings 10 ft Main, High Ceilings 10 ft Upper, His and Hers Closets, Permanent Attic Stairs, Wet Bar
-
- Appliances:
- Dishwasher, Disposal, Double Oven, Dryer, Gas Range, Microwave, Refrigerator, Washer
-
- Heating:
- Central, Forced Air, Natural Gas, Zoned
-
- Cooling:
- Central Air, Electric, Zoned
-
- Fireplace:
- Yes
-
- # of Fireplaces:
- 5
-
- Fireplaces:
- Family Room, Living Room, Other Room, Outside
-
- Stories:
- Two
Exterior
-
- Exterior Features:
- Garden, Gas Grill, Private Yard, Tennis Court(s)
-
- Lot Description:
- Back Yard, Cul-De-Sac, Front Yard, Landscaped, Level, Private
-
- Windows:
- Insulated Windows, Storm Window(s)
-
- Roof:
- Shingle
-
- Construction:
- Shingle Siding
School Information
-
- Elementary:
- St. Simons
-
- Middle:
- Glynn
-
- High:
- Glynn Academy
Listings on this website come from the FMLS IDX Compilation and may be held by brokerage firms other than the owner of this website. The listing brokerage is identified in any listing details. Information is deemed reliable but is not guaranteed. If you believe any FMLS listing contains material that infringes your copyrighted work, please click here to review our DMCA policy and learn how to submit a takedown request. © 2024 FMLS
For issues regarding this website (and/or listing search engine, as applicable) please contact Real Estate Webmasters - 250-753-9893
Listing information last updated on May 2nd, 2024 at 3:17am EDT.











