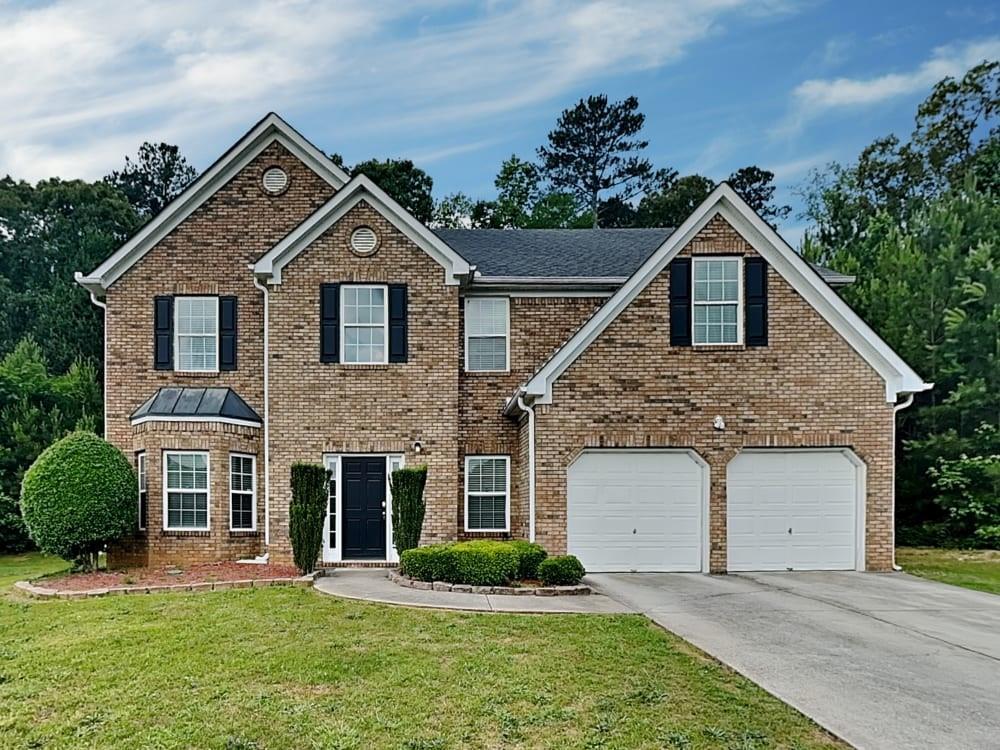$2,499 - 5228 Lexmark Circle Sw, Atlanta
- 4
- Bedrooms
- 3
- Baths
- 2,643
- SQ. Feet (Source: Public Records)
- 0.43
- Acres
You deserve a quality home that you can shape to fit your personality. And here it is. Invite your family and friends for quality time in a home that reflects your spirit. The living space's stylish finishes offer a blank canvas you can make your own. You’ll love the beautiful kitchen complete with premium cabinets, granite countertops and stainless steel appliances. The cooking space is roomy and set up to accommodate a cook who knows their way around a kitchen. The backyard brings the whole house together. Keep the fun going in this wide-open backyard that your furry friends will be more than happy to claim for themselves. Apply online today! Our Lease Easy bundle - which includes Smart Home, Air Filter Delivery, and Utilities Management - is a key part of your worry-free leasing lifestyle. These services are required by your lease at an additional monthly cost. Monthly fees for pets and swimming pools may also apply.
Essential Information
-
- MLS® #:
- 7339254
-
- Price:
- $2,499
-
- Bedrooms:
- 4
-
- Bathrooms:
- 3.00
-
- Full Baths:
- 2
-
- Half Baths:
- 1
-
- Square Footage:
- 2,643
-
- Square Footage Source:
- Public Records
-
- Acres:
- 0.43
-
- Year Built:
- 2006
-
- Type:
- Residential Lease
-
- Sub-Type:
- Single Family Residence
-
- Style:
- Traditional
-
- Status:
- Hold
Community Information
-
- Address:
- 5228 Lexmark Circle Sw
-
- Subdivision:
- Oxmoor Estates
-
- City:
- Atlanta
-
- County:
- Fulton - GA
-
- State:
- GA
-
- Zip Code:
- 30331
Amenities
-
- Utilities:
- Electricity Available, Water Available
-
- Parking:
- Garage
-
- # of Garages:
- 2
-
- View:
- Other
-
- Waterfront:
- None
-
- Pool:
- None
Interior
-
- Interior Features:
- Double Vanity, Smart Home, Walk-In Closet(s)
-
- Appliances:
- Dishwasher, Microwave, Refrigerator
-
- Heating:
- Central
-
- Cooling:
- Central Air
-
- Fireplace:
- Yes
-
- # of Fireplaces:
- 1
-
- Fireplaces:
- None
-
- Stories:
- Two
Exterior
-
- Exterior Features:
- None
-
- Lot Description:
- Back Yard
-
- Windows:
- Aluminum Frames, Bay Window(s), Wood Frames
-
- Roof:
- Composition
-
- Construction:
- Brick Front, Vinyl Siding
School Information
-
- Elementary:
- Stonewall Tell
-
- Middle:
- Sandtown
-
- High:
- Westlake
Listings on this website come from the FMLS IDX Compilation and may be held by brokerage firms other than the owner of this website. The listing brokerage is identified in any listing details. Information is deemed reliable but is not guaranteed. If you believe any FMLS listing contains material that infringes your copyrighted work, please click here to review our DMCA policy and learn how to submit a takedown request. © 2024 FMLS
For issues regarding this website (and/or listing search engine, as applicable) please contact Real Estate Webmasters - 250-753-9893
Listing information last updated on May 16th, 2024 at 12:45pm EDT.
