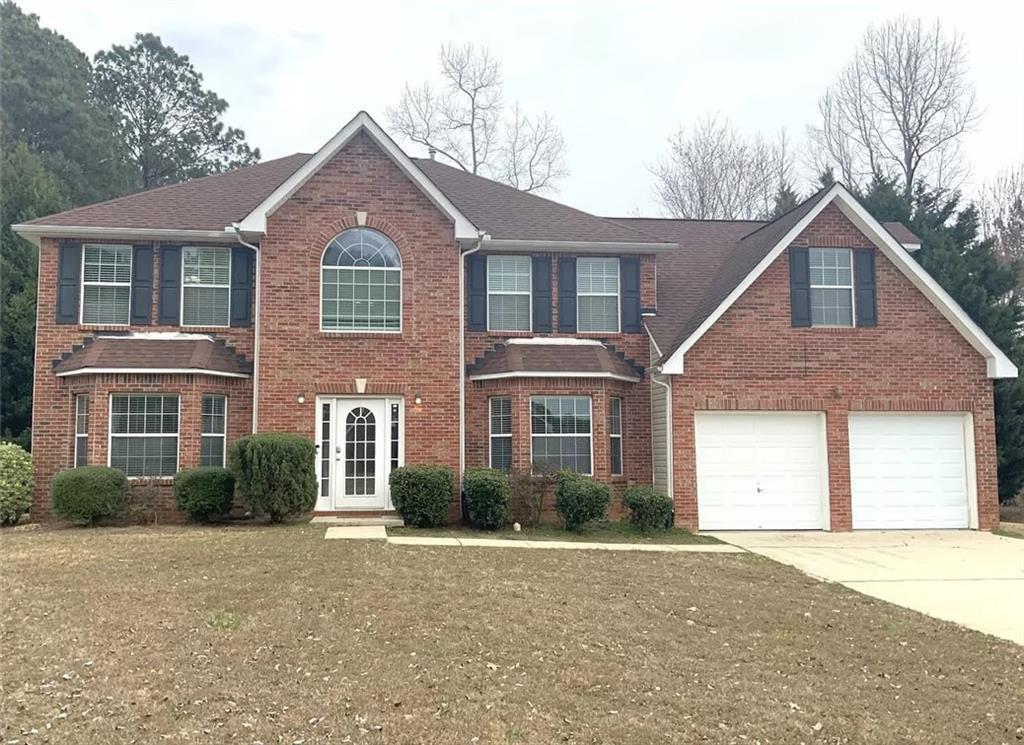$2,555 - 812 Kohl Drive, Mcdonough
- 5
- Bedrooms
- 3
- Baths
- 3,210
- SQ. Feet (Source: Not Available)
- 2004
- Year Built
Taking time for yourself will be even easier in a house fitted to your needs. Luxury vinyl plank floors will lead you to a cozy living room complete with a fireplace, dining area and a path leading to your modern kitchen. The kitchen is decked out in granite countertops, premium cabinets and modern appliances. Meal times and household gatherings will be even sweeter in this kitchen space you can make your own. And when you need a breath of fresh air, step out into a backyard complete with a patio. Neighborhood amenities include a community pool. Apply online today!
Essential Information
-
- MLS® #:
- 7338286
-
- Price:
- $2,555
-
- Bedrooms:
- 5
-
- Bathrooms:
- 3.00
-
- Full Baths:
- 3
-
- Square Footage:
- 3,210
-
- Square Footage Source:
- Not Available
-
- Acres:
- 0.00
-
- Year Built:
- 2004
-
- Type:
- Residential Lease
-
- Sub-Type:
- Single Family Residence
-
- Style:
- Traditional
-
- Status:
- Active
Community Information
-
- Address:
- 812 Kohl Drive
-
- Subdivision:
- Kensington Pointe
-
- City:
- Mcdonough
-
- County:
- Henry - GA
-
- State:
- GA
-
- Zip Code:
- 30253
Amenities
-
- Utilities:
- Electricity Available, Water Available
-
- Parking:
- Garage Faces Front
-
- View:
- Other
-
- Waterfront:
- None
-
- Pool:
- None
Interior
-
- Interior Features:
- Entrance Foyer, Tray Ceiling(s), Vaulted Ceiling(s)
-
- Appliances:
- Dishwasher, Gas Cooktop, Gas Oven, Microwave, Refrigerator
-
- Heating:
- Central
-
- Cooling:
- Ceiling Fan(s), Central Air
-
- Fireplace:
- Yes
-
- # of Fireplaces:
- 1
-
- Fireplaces:
- Decorative
-
- Stories:
- Two
Exterior
-
- Exterior Features:
- Other
-
- Lot Description:
- Back Yard
-
- Windows:
- Aluminum Frames
-
- Roof:
- Composition
-
- Construction:
- Brick Front, Wood Siding
School Information
-
- Elementary:
- Luella
-
- Middle:
- Luella
-
- High:
- Luella
Listings on this website come from the FMLS IDX Compilation and may be held by brokerage firms other than the owner of this website. The listing brokerage is identified in any listing details. Information is deemed reliable but is not guaranteed. If you believe any FMLS listing contains material that infringes your copyrighted work, please click here to review our DMCA policy and learn how to submit a takedown request. © 2024 FMLS
For issues regarding this website (and/or listing search engine, as applicable) please contact Real Estate Webmasters - 250-753-9893
Listing information last updated on May 14th, 2024 at 8:00pm EDT.
