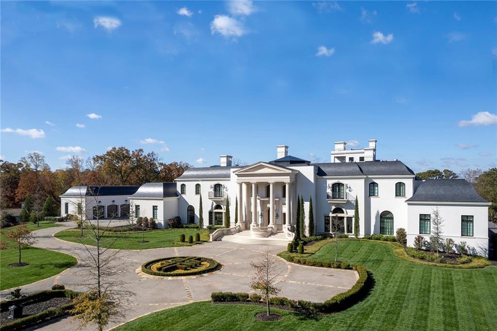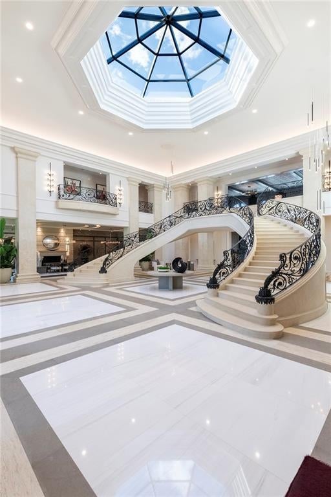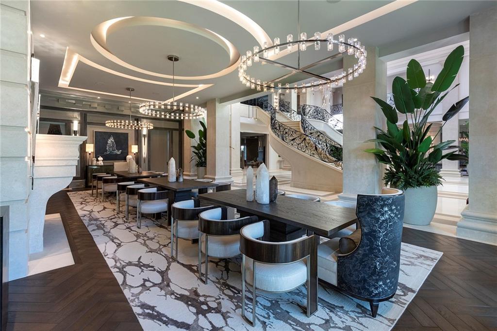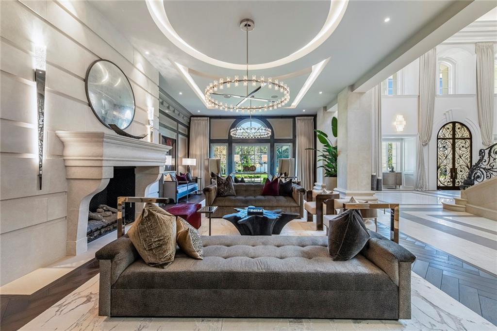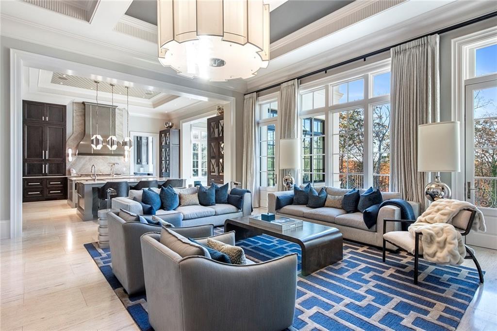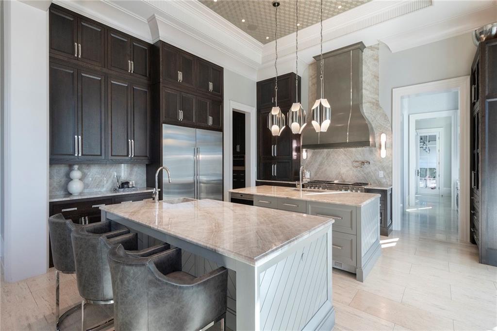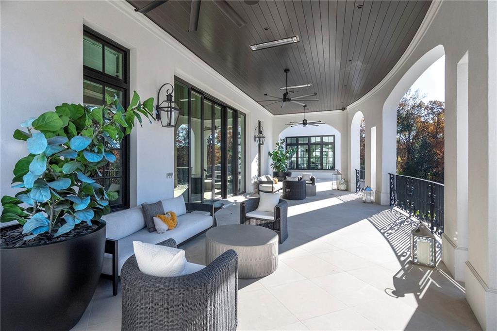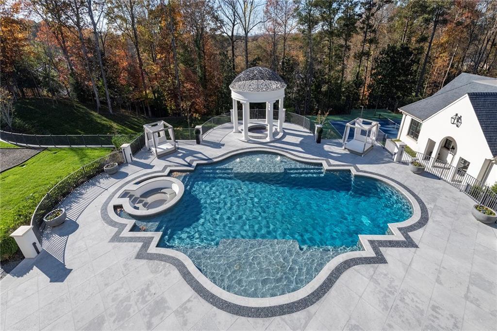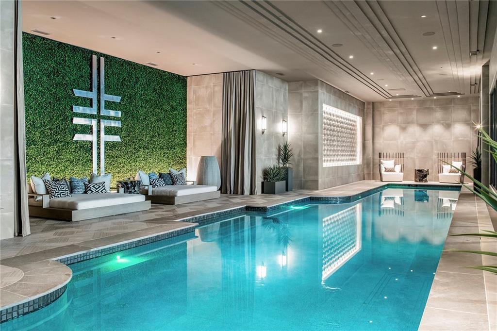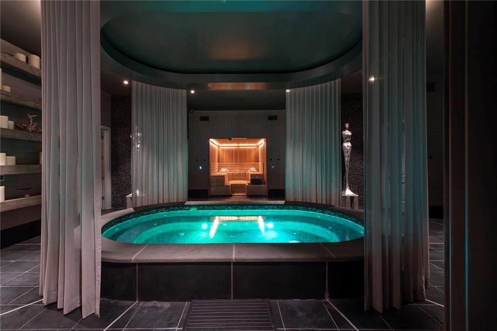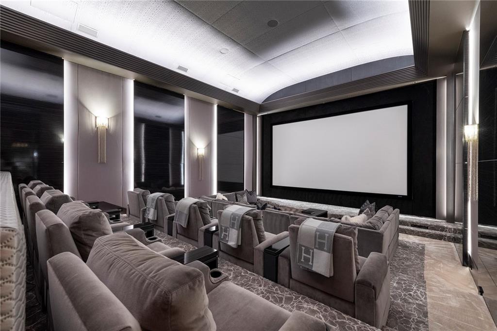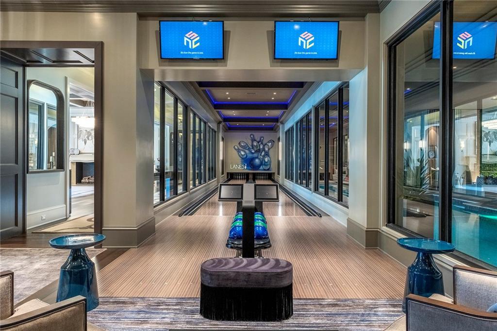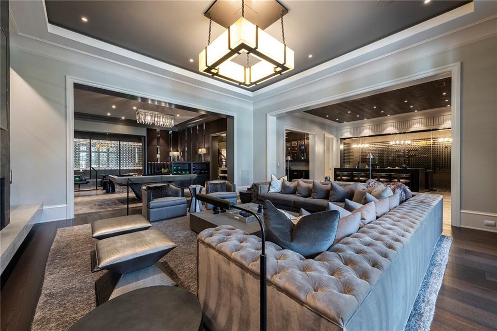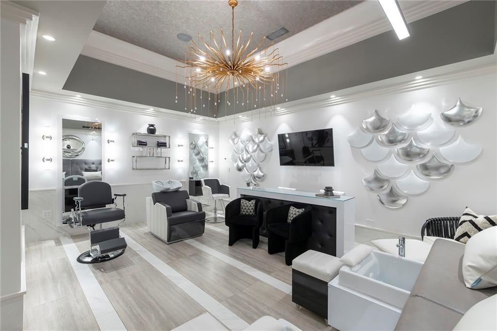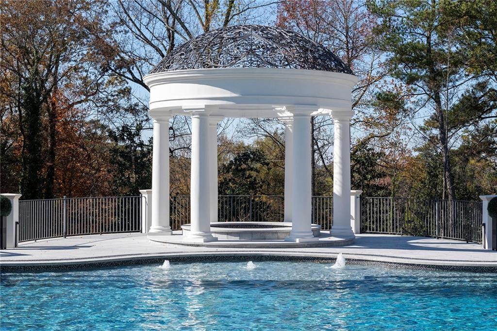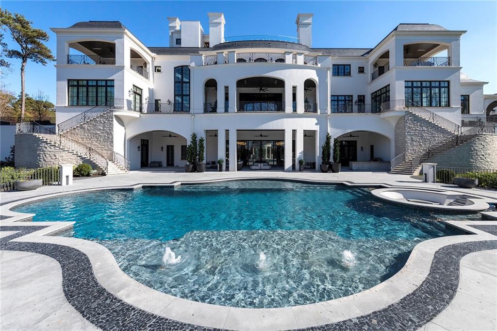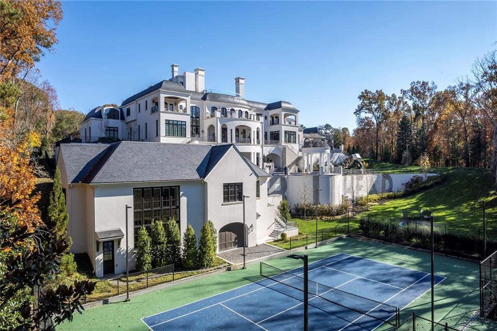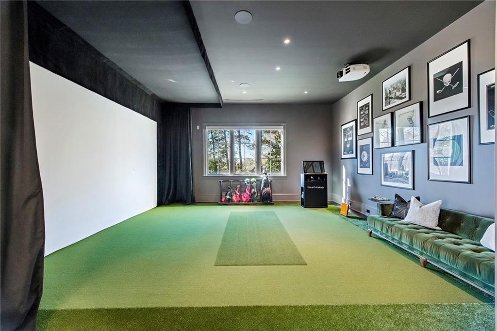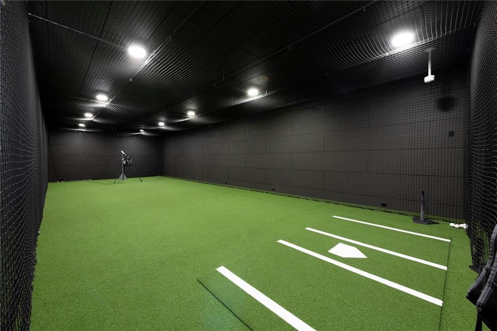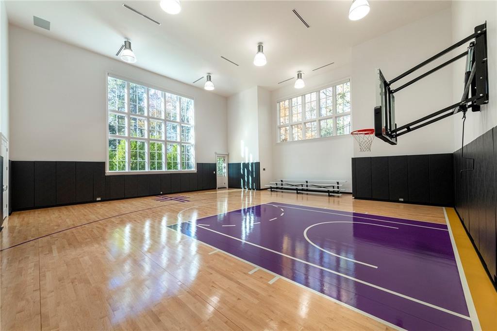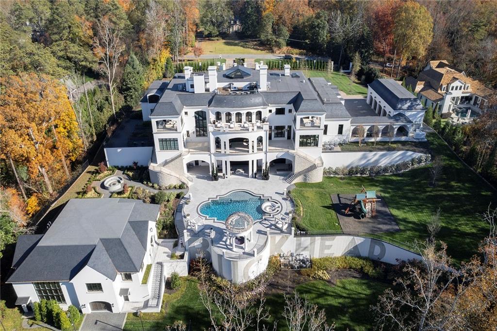$35,000,000 - 3540 Woodhaven Road Nw, Atlanta
- 11
- Bedrooms
- 20
- Baths
- 49,665
- SQ. Feet (Source: Public Records)
- 3.79
- Acres
Located in Tuxedo Park in the heart of Buckhead, this elegant home on 4 acres has it all!! A true masterpiece of construction, taking 3 years to build by Brody Dernehl and designed by Harrison Design, it lacks nothing! The amenities include an indoor pool, bowling alley, indoor basketball halfcourt, batting cage, golf simulator room, movie theater, hair salon, large spa, wine cellar, game room and ballroom as well as the outdoor pool, tennis court and playground. The high level security system is complemented by the all impact glass for all windows and doors on ground level. The 10 car garage is adequate for most car collectors and also hosts a full 2 bedroom apartment above one of the 5 bay sides. Commercial grade elevator serves all 4 levels of the main house. This is a very special place!! All interior finishes and appointments by Atlanta based Reiner White Design Studio.
Essential Information
-
- MLS® #:
- 7307715
-
- Price:
- $35,000,000
-
- Bedrooms:
- 11
-
- Bathrooms:
- 20.00
-
- Full Baths:
- 13
-
- Half Baths:
- 7
-
- Square Footage:
- 49,665
-
- Square Footage Source:
- Public Records
-
- Acres:
- 3.79
-
- Year Built:
- 2018
-
- Type:
- Residential
-
- Sub-Type:
- Single Family Residence
-
- Style:
- European, Traditional
-
- Status:
- Active
Community Information
-
- Address:
- 3540 Woodhaven Road Nw
-
- Subdivision:
- Tuxedo Park
-
- City:
- Atlanta
-
- County:
- Fulton - GA
-
- State:
- GA
-
- Zip Code:
- 30305
Amenities
-
- Utilities:
- Cable Available, Electricity Available, Natural Gas Available, Phone Available, Sewer Available, Water Available
-
- Parking:
- Attached, Garage, Kitchen Level, Level Driveway
-
- # of Garages:
- 9
-
- View:
- Trees/Woods
-
- Waterfront:
- None
-
- Has Pool:
- Yes
-
- Pool:
- Heated, In Ground, Salt Water, Private
Interior
-
- Interior Features:
- Cathedral Ceiling(s), Elevator, Entrance Foyer 2 Story, High Ceilings 10 ft Lower, High Ceilings 10 ft Main, High Ceilings 10 ft Upper, His and Hers Closets, Sauna, Smart Home, Sound System, Wet Bar
-
- Appliances:
- Dishwasher, Disposal, Double Oven, Dryer, Gas Range, Microwave, Range Hood, Refrigerator, Washer
-
- Heating:
- Forced Air, Natural Gas, Zoned
-
- Cooling:
- Central Air, Zoned
-
- Fireplace:
- Yes
-
- # of Fireplaces:
- 9
-
- Fireplaces:
- Basement, Family Room, Keeping Room, Living Room, Master Bedroom, Outside
-
- Stories:
- Three Or More
Exterior
-
- Exterior Features:
- Balcony, Courtyard, Garden, Gas Grill, Tennis Court(s)
-
- Lot Description:
- Back Yard, Front Yard, Landscaped, Level, Private
-
- Windows:
- Insulated Windows, Window Treatments
-
- Roof:
- Slate
-
- Construction:
- Concrete, Stone, Stucco
School Information
-
- Elementary:
- Jackson - Atlanta
-
- Middle:
- Willis A. Sutton
-
- High:
- North Atlanta
Listings on this website come from the FMLS IDX Compilation and may be held by brokerage firms other than the owner of this website. The listing brokerage is identified in any listing details. Information is deemed reliable but is not guaranteed. If you believe any FMLS listing contains material that infringes your copyrighted work, please click here to review our DMCA policy and learn how to submit a takedown request. © 2024 FMLS
For issues regarding this website (and/or listing search engine, as applicable) please contact Real Estate Webmasters - 250-753-9893
Listing information last updated on May 1st, 2024 at 9:45pm EDT.
