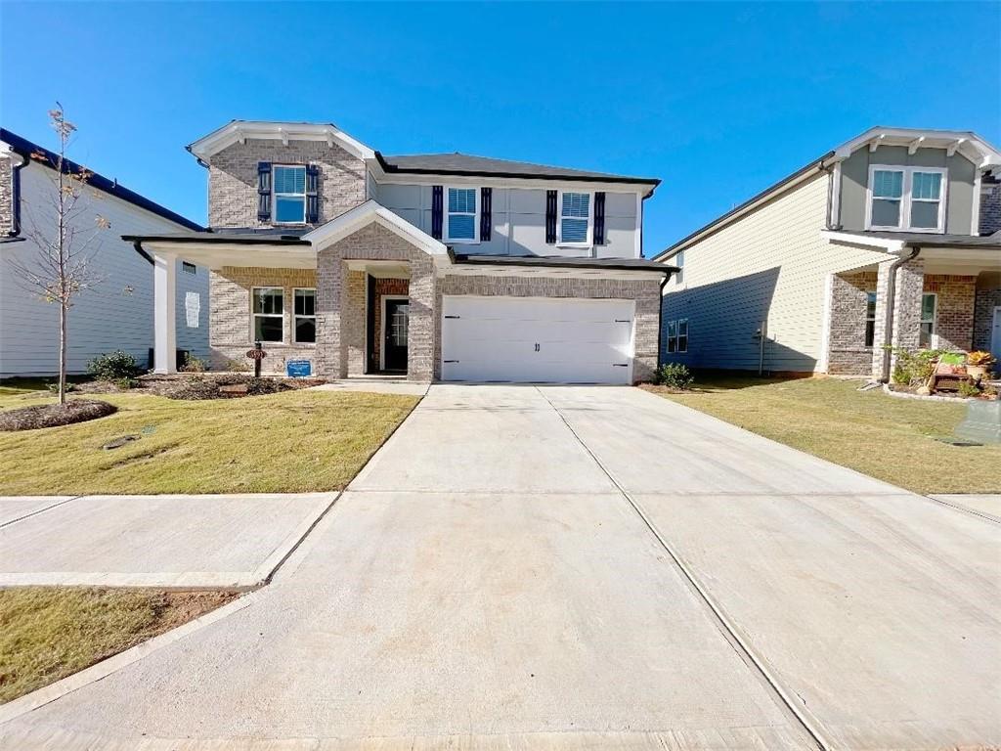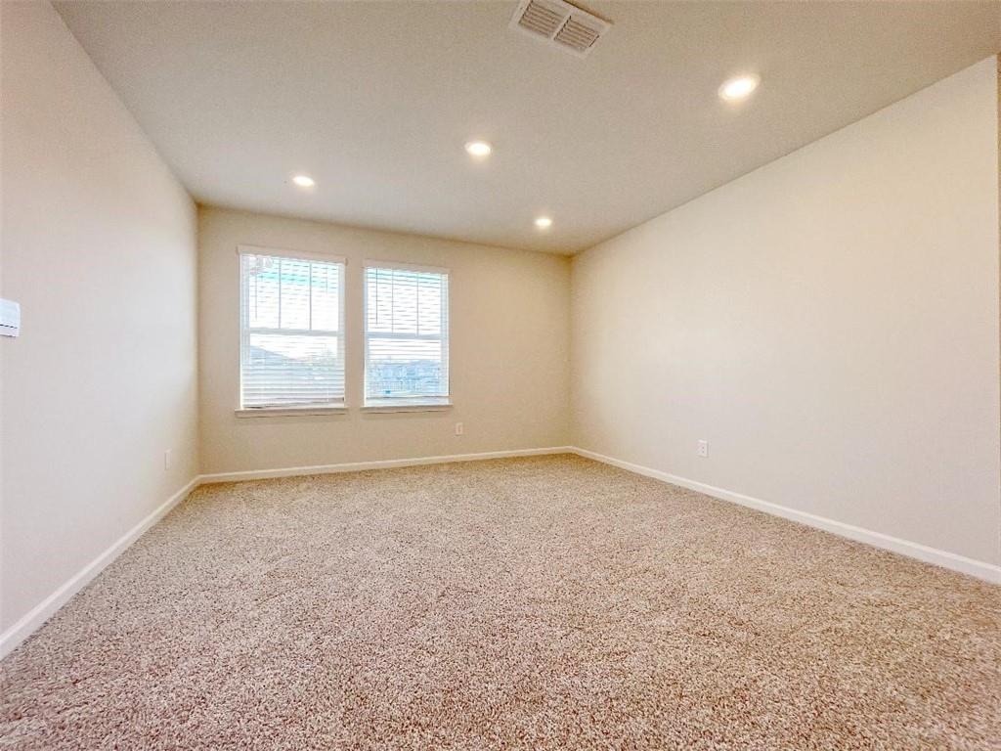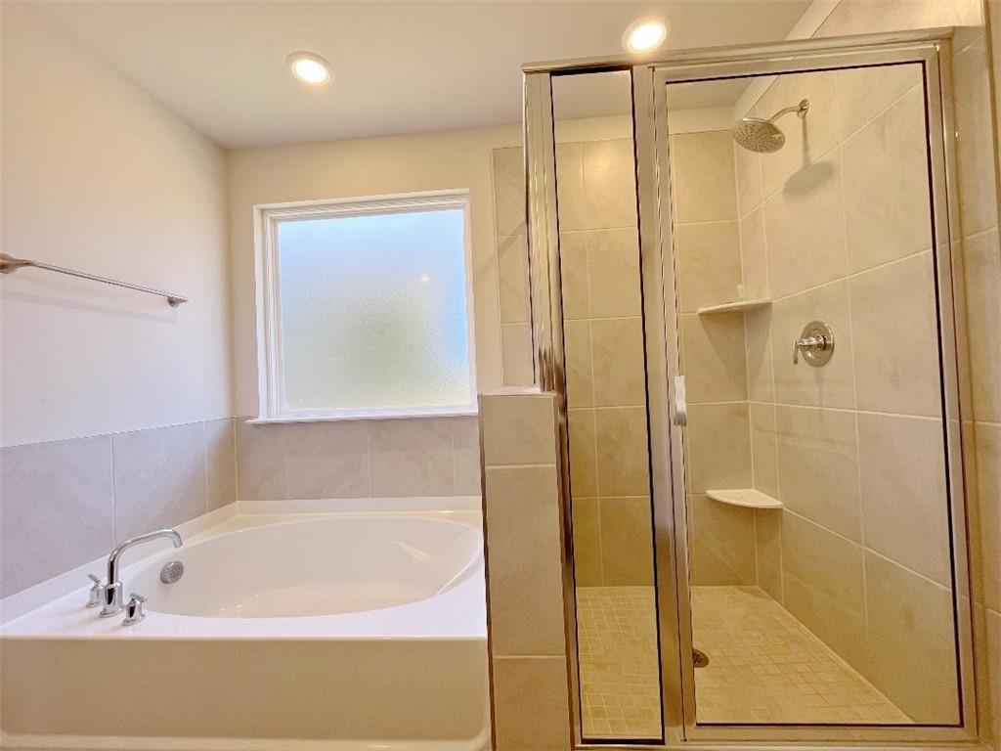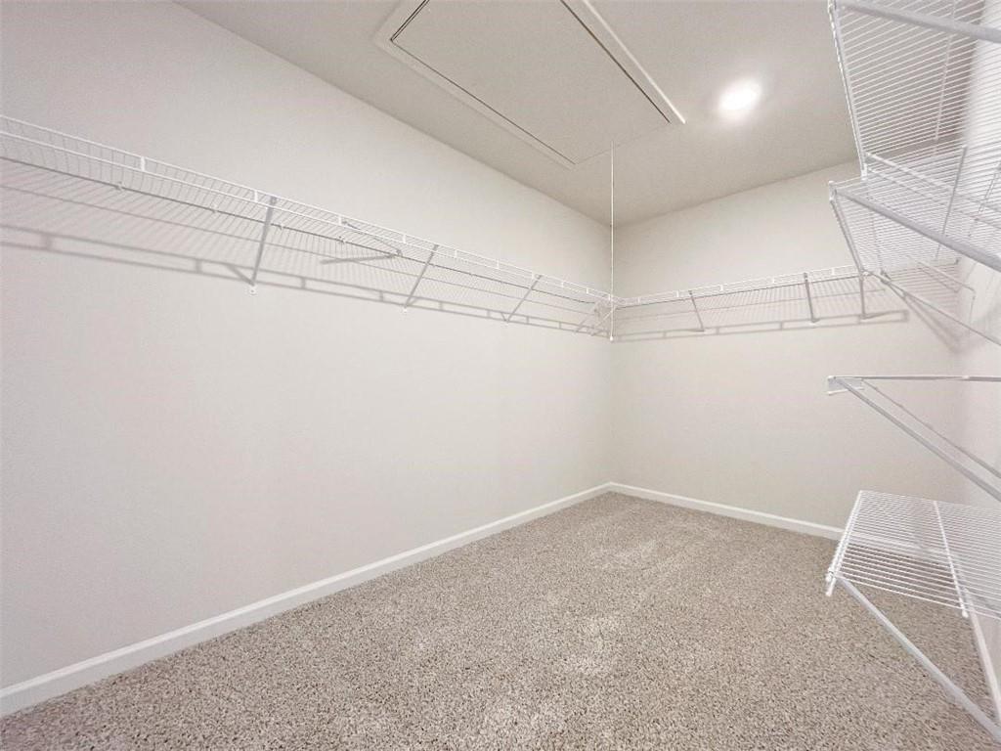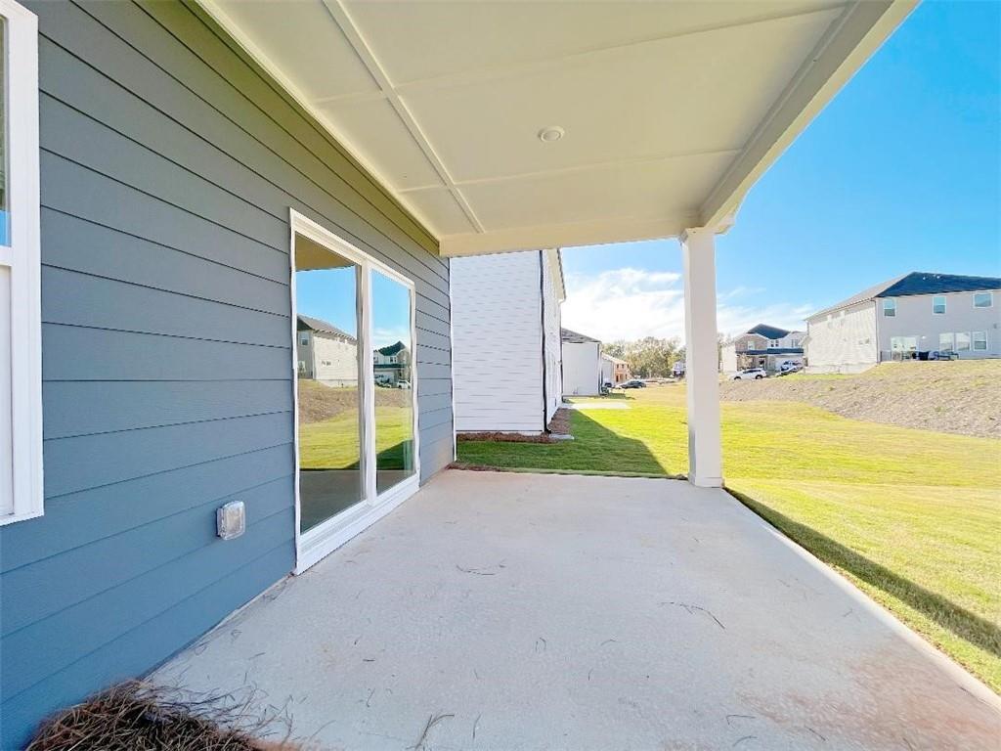$2,495 - 5893 Hackberry Lane, Braselton
- 5
- Bedrooms
- 3
- Baths
- 2,675
- SQ. Feet (Source: Builder)
- 0.2
- Acres
Brand new energy-efficient single family home on a cul-de-sac lot in a swim and tennis community, ready to move in ! Versatile flex spaces allow you to customize the main level to fit your needs. The impressive primary suite boasts dual sinks and a large walk-in closet. And a charming back patio! At Union Grove, you'll enjoy close proximity to shopping and dining, Chateau Elan, Lake Lanier, plus convenient access to I-85 and I-985. With a simple, straightforward renting process , it's easier, more affordable ways into the home of your dreams. this homes is built with innovative, energy-efficient features designed to help you enjoy more savings, better health, real comfort and peace of mind.
Essential Information
-
- MLS® #:
- 7296364
-
- Price:
- $2,495
-
- Bedrooms:
- 5
-
- Bathrooms:
- 3.00
-
- Full Baths:
- 3
-
- Square Footage:
- 2,675
-
- Square Footage Source:
- Builder
-
- Acres:
- 0.20
-
- Year Built:
- 2023
-
- Type:
- Residential Lease
-
- Sub-Type:
- Single Family Residence
-
- Style:
- Traditional
-
- Status:
- Active
Community Information
-
- Address:
- 5893 Hackberry Lane
-
- Subdivision:
- Union Grove
-
- City:
- Braselton
-
- County:
- Hall - GA
-
- State:
- GA
-
- Zip Code:
- 30517
Amenities
-
- Utilities:
- Electricity Available, Natural Gas Available, Sewer Available, Water Available
-
- Parking:
- Attached, Garage, Garage Door Opener
-
- # of Garages:
- 2
-
- View:
- Other
-
- Waterfront:
- None
-
- Pool:
- None
Interior
-
- Interior Features:
- Double Vanity
-
- Appliances:
- Disposal, Gas Oven, Gas Range, Gas Water Heater, Microwave, Range Hood, Refrigerator
-
- Heating:
- Central
-
- Cooling:
- Ceiling Fan(s), Central Air
-
- Fireplace:
- Yes
-
- # of Fireplaces:
- 1
-
- Fireplaces:
- Family Room
-
- Stories:
- Two
Exterior
-
- Exterior Features:
- Private Yard
-
- Lot Description:
- Back Yard
-
- Windows:
- Double Pane Windows
-
- Roof:
- Shingle
-
- Construction:
- Brick Front
School Information
-
- Elementary:
- Chestnut Mountain
-
- Middle:
- Cherokee Bluff
-
- High:
- Cherokee Bluff
Listings on this website come from the FMLS IDX Compilation and may be held by brokerage firms other than the owner of this website. The listing brokerage is identified in any listing details. Information is deemed reliable but is not guaranteed. If you believe any FMLS listing contains material that infringes your copyrighted work, please click here to review our DMCA policy and learn how to submit a takedown request. © 2024 FMLS
For issues regarding this website (and/or listing search engine, as applicable) please contact Real Estate Webmasters - 250-753-9893
Listing information last updated on May 15th, 2024 at 8:00pm EDT.
