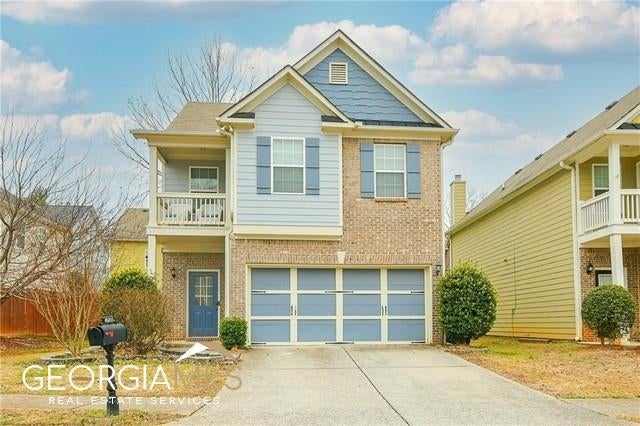$2,500 - 5200 Cedar Shoals Drive, Buford
- 4
- Bedrooms
- 3
- Baths
- 2,550
- SQ. Feet (Source: Public Records)
- 0.1
- Acres
Ready to move in. Freshly paint, New floor. Convenience location in Buford City, best High School district. Enjoy your neighborhood amenities including pool, playground and basketball court. Convenient access to I-85, Mall of GA and all of your favorite restaurants/shops. Open floor plan with great room/family room with cozy fireplace, good size dining area, spacious kitchen. 4 Bedroom and 2.5 bath. 2,550 square feet, two-car garage. Enjoy evening relax in quiet/private fenced backyard. Spacious suite with vaulted ceiling, walk-out balcony, dual vanities, stand up shower with separate soaking tub and walk-in closet. 3 additional good size bedroom. Credit requirement is the must with 640+ credit score.
Essential Information
-
- MLS® #:
- 7220943
-
- Price:
- $2,500
-
- Bedrooms:
- 4
-
- Bathrooms:
- 3.00
-
- Full Baths:
- 2
-
- Half Baths:
- 1
-
- Square Footage:
- 2,550
-
- Square Footage Source:
- Public Records
-
- Acres:
- 0.10
-
- Year Built:
- 2006
-
- Type:
- Residential Lease
-
- Sub-Type:
- Single Family Residence
-
- Style:
- Traditional
-
- Status:
- Active
Community Information
-
- Address:
- 5200 Cedar Shoals Drive
-
- Subdivision:
- Willow Leaf
-
- City:
- Buford
-
- County:
- Gwinnett - GA
-
- State:
- GA
-
- Zip Code:
- 30519
Amenities
-
- Utilities:
- Cable Available, Electricity Available, Sewer Available, Underground Utilities, Water Available
-
- Parking:
- Attached, Garage
-
- # of Garages:
- 2
-
- View:
- Other
-
- Waterfront:
- None
-
- Pool:
- None
Interior
-
- Interior Features:
- Double Vanity, High Ceilings 9 ft Main, High Speed Internet, Vaulted Ceiling(s)
-
- Appliances:
- Dishwasher, Disposal, Double Oven, Electric Water Heater, Microwave, Refrigerator, Other
-
- Heating:
- Natural Gas
-
- Cooling:
- Attic Fan, Ceiling Fan(s), Central Air
-
- Fireplace:
- Yes
-
- # of Fireplaces:
- 1
-
- Fireplaces:
- Family Room
-
- Stories:
- Two
Exterior
-
- Exterior Features:
- None
-
- Lot Description:
- Level
-
- Windows:
- None
-
- Roof:
- Composition
-
- Construction:
- Brick Front, Concrete
School Information
-
- Elementary:
- Duncan Creek
-
- Middle:
- Osborne
-
- High:
- Mill Creek
Listings on this website come from the FMLS IDX Compilation and may be held by brokerage firms other than the owner of this website. The listing brokerage is identified in any listing details. Information is deemed reliable but is not guaranteed. If you believe any FMLS listing contains material that infringes your copyrighted work, please click here to review our DMCA policy and learn how to submit a takedown request. © 2024 FMLS
For issues regarding this website (and/or listing search engine, as applicable) please contact Real Estate Webmasters - 250-753-9893
Listing information last updated on May 16th, 2024 at 5:15am EDT.

































